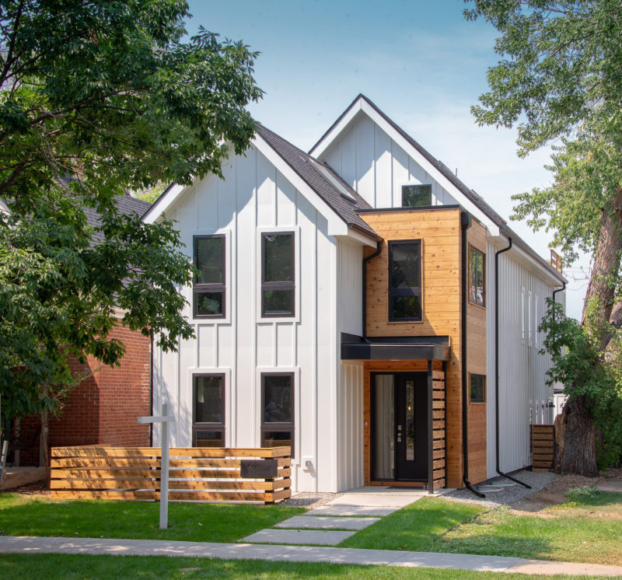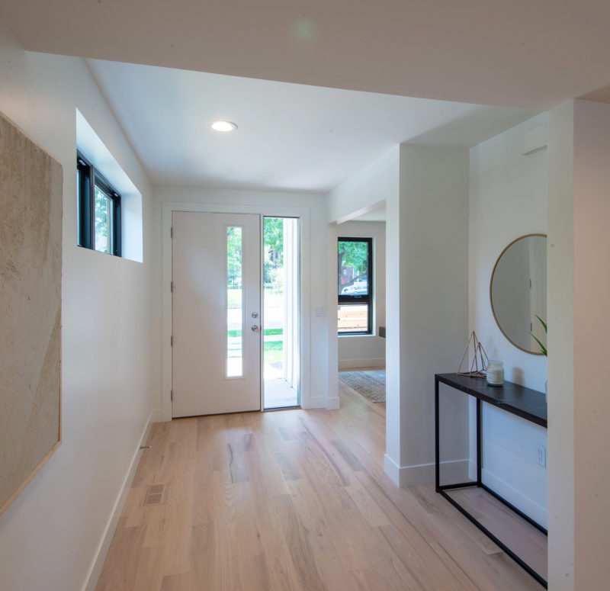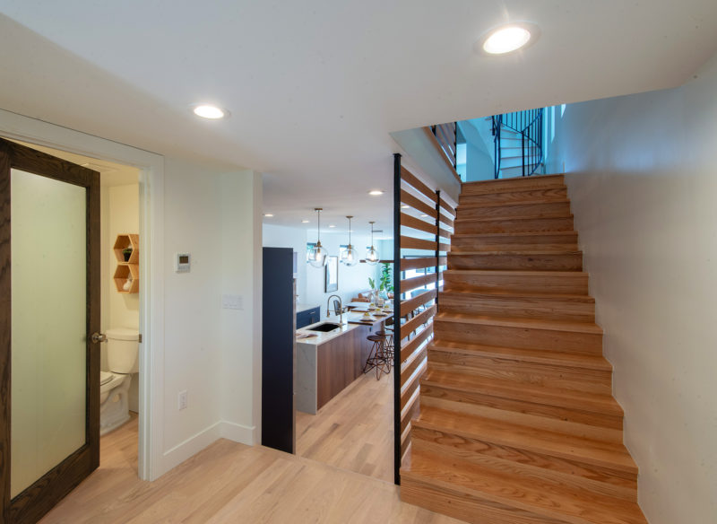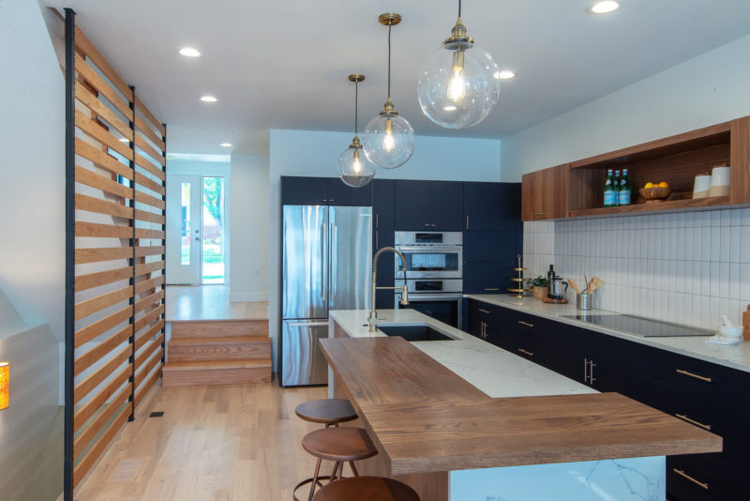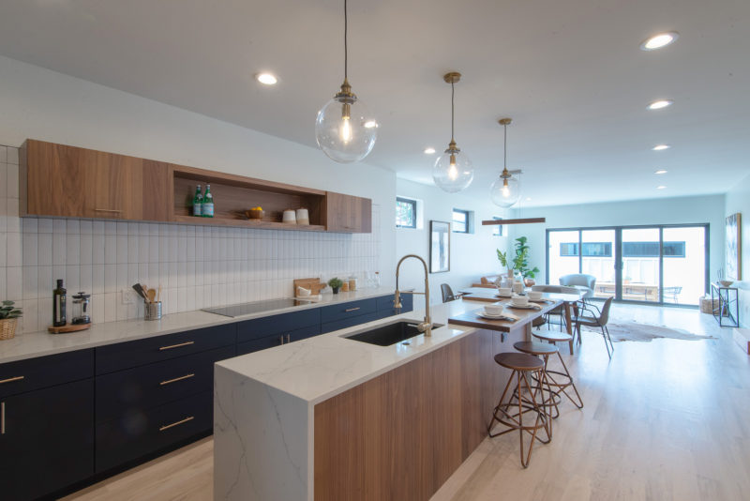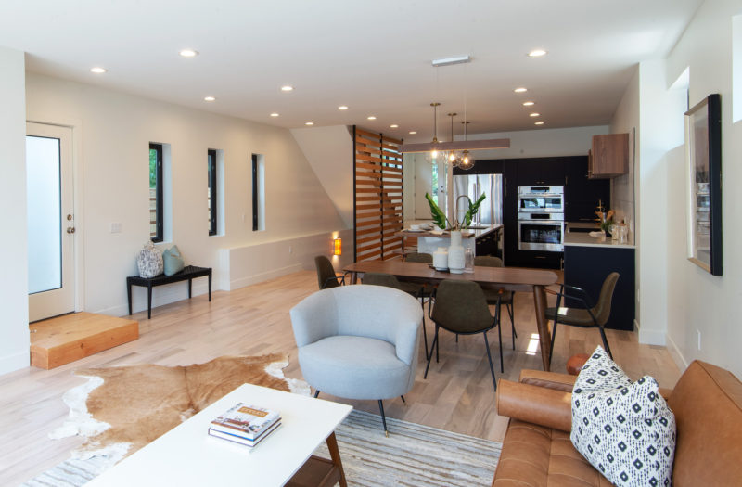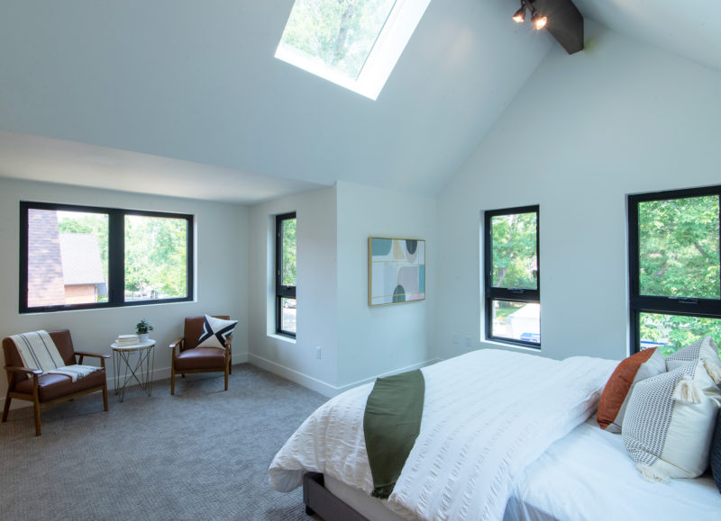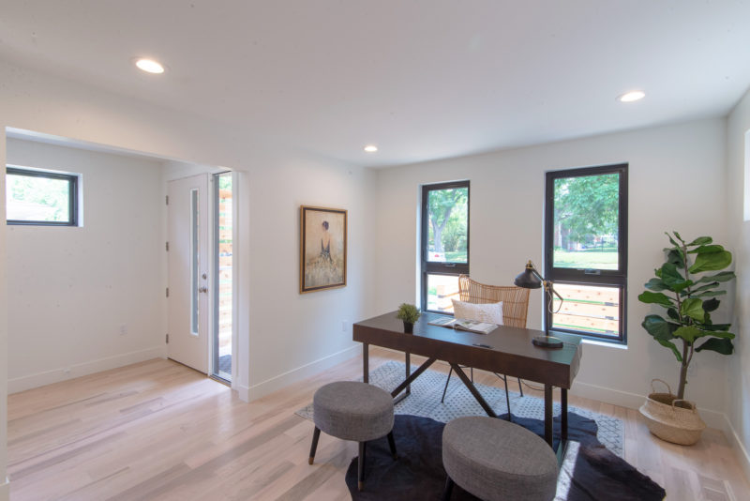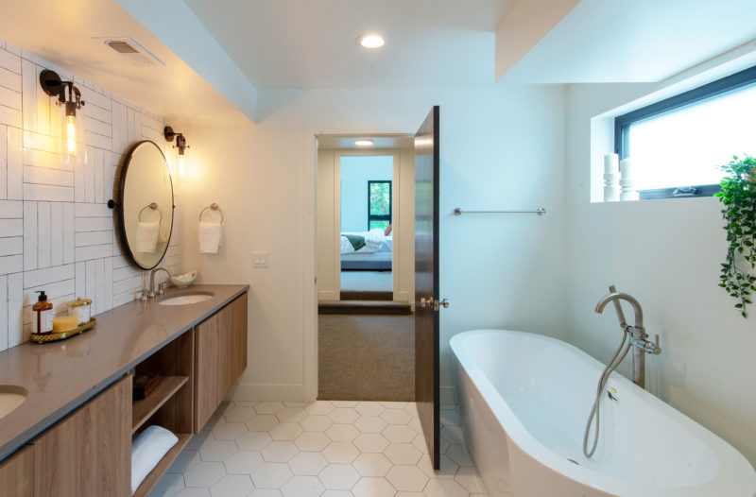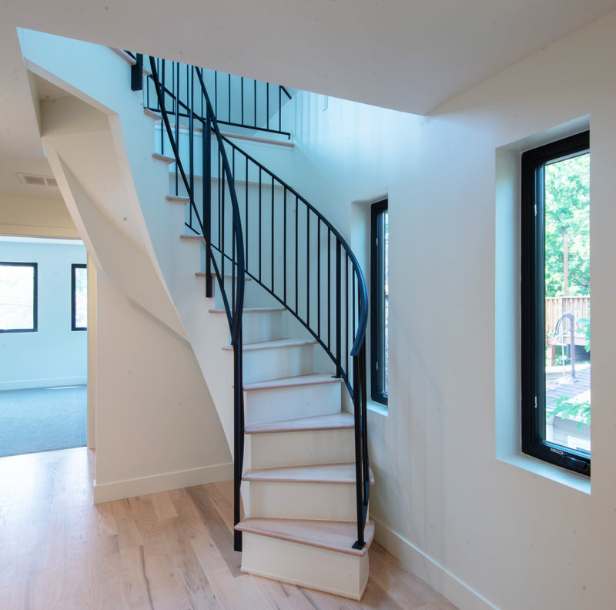This new single family home was built on spec for a local property developer with a commitment to highly efficient and sustainable design. The house was designed with Structural Insulated Panels (SIP) to provide high levels of continuous insulation and exceedingly air-tight construction. Construction time was also greatly reduced as the result of using the pre-manufactured panels. In addition, the house includes a modern and ultra-efficient climate control system: ducted mini-splits and an Energy Recovery Ventilator (ERV) provide consistent temperatures and fresh, filtered air while using a fraction of the energy of a typical home. All systems in the house are entirely electric, there is no natural gas line installed. A small photovoltaic array on the roof of the garage allows this house to achieve net-zero energy use.
