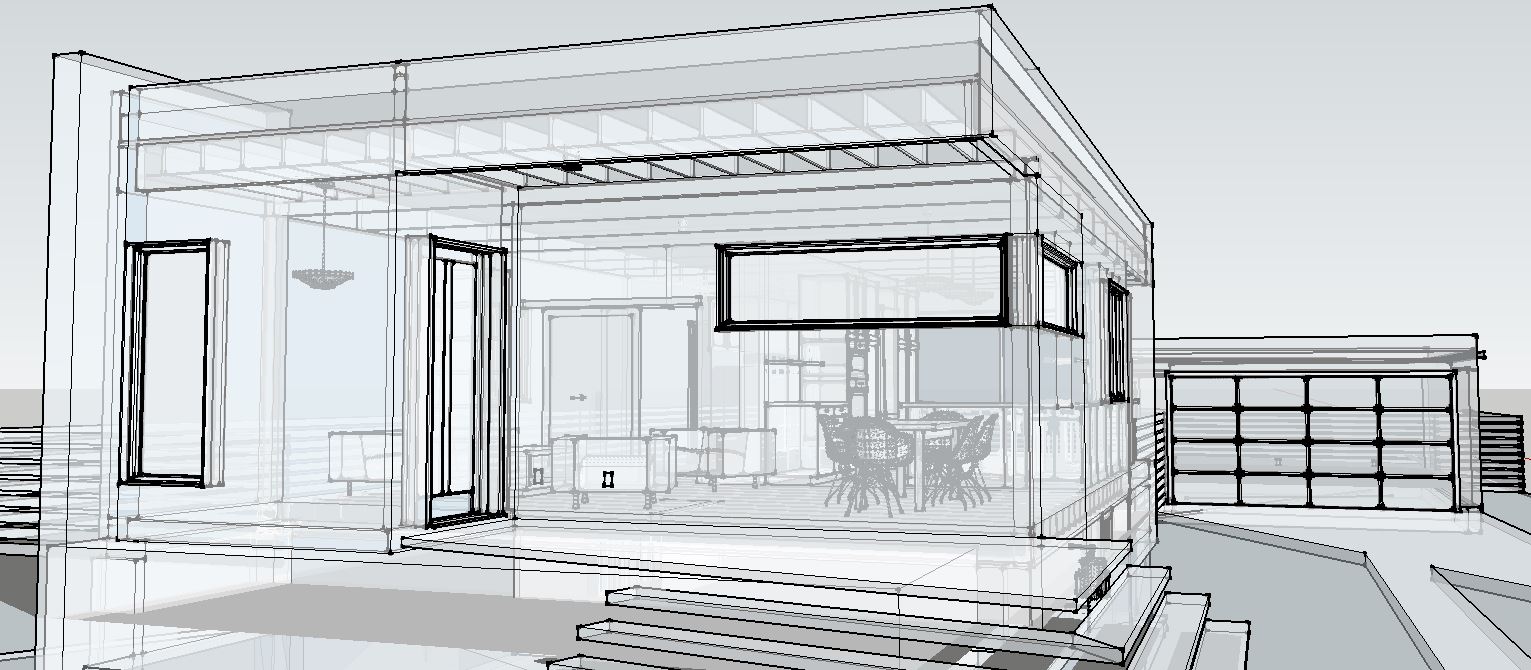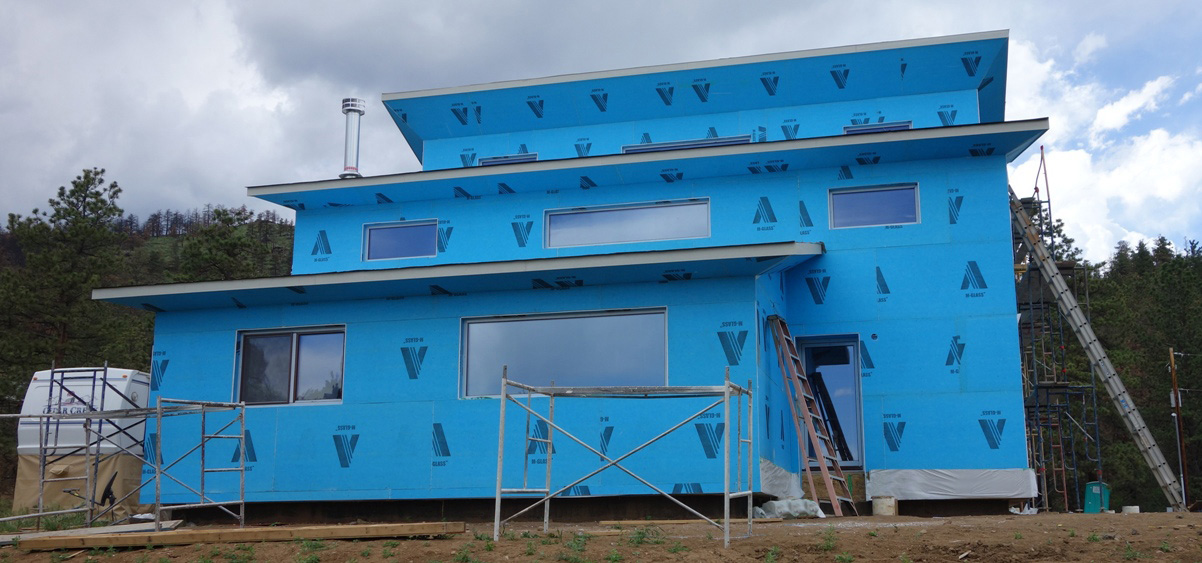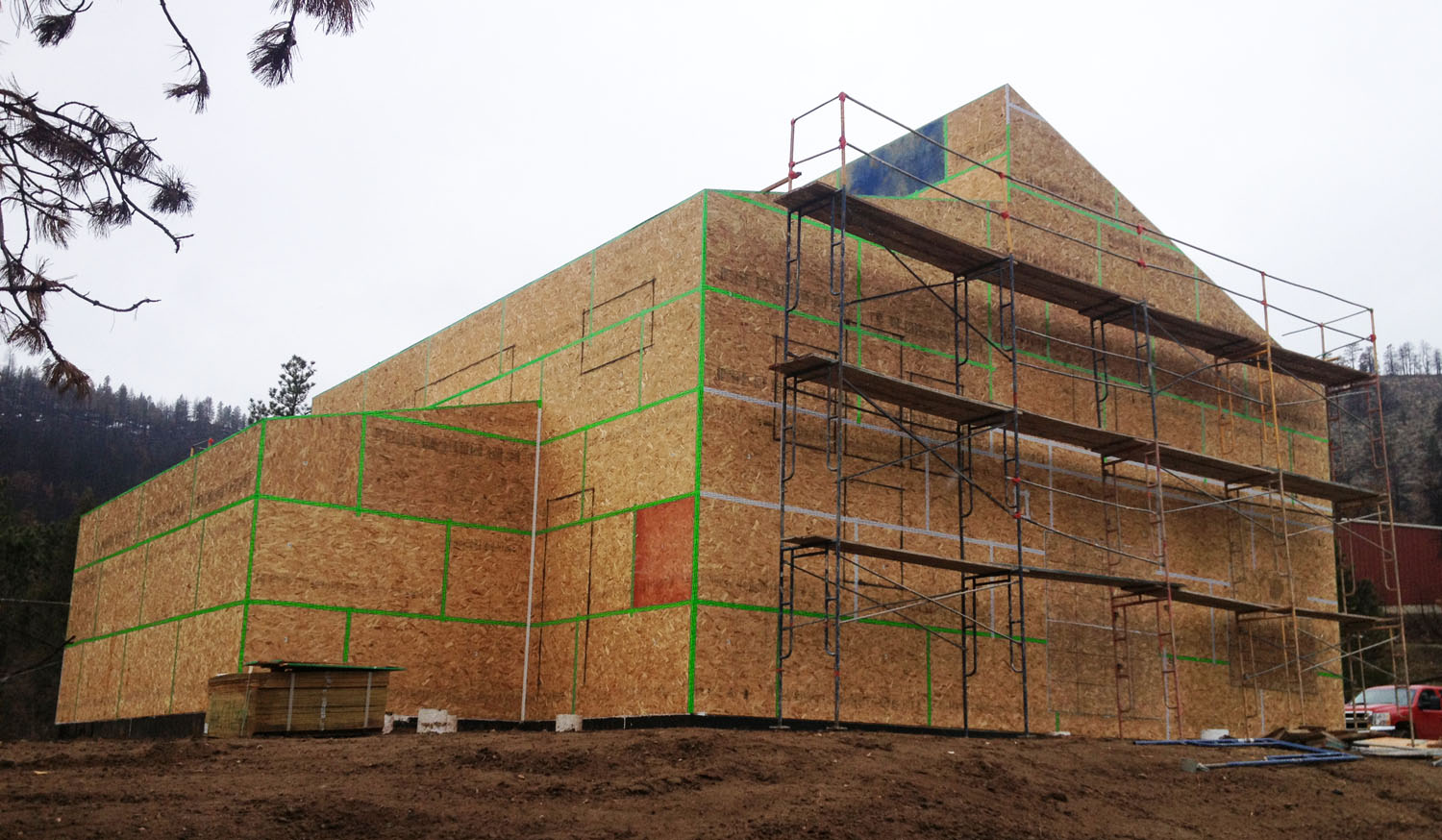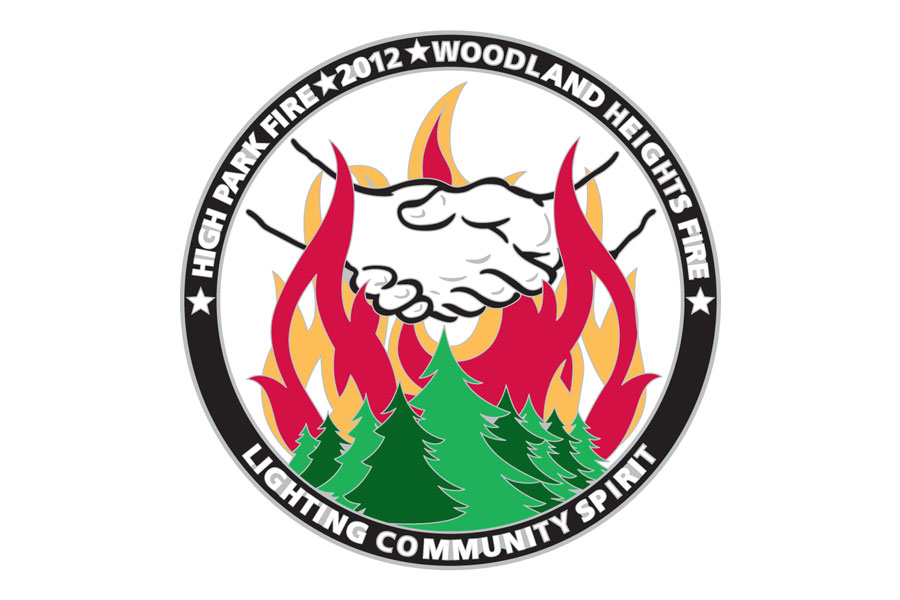RIDGE HAUS Work has begun on the Ridge Haus: an ultra-sustainable, high-performance rebuild of 1950’s shell into a modern home. Located in Wheat Ridge, Colorado, the new home promises to be a leader in the sustainable redevelopment of this west Denver neighborhood. More photos and information will be posted as construction progresses. Check back soon!
Read more →The Zero Net-Energy/FireWise house recently completed by MANIFOLD is featured in the latest issue of American Survival Guide under the heading of “Build the Ultimate Self-Reliant Home”! After visiting our booth at the recent Self-Reliance Expo, the editors asked if they could profile the project and our work to build structures designed to withstand various disasters as well as use the lowest possible amount of energy with the goal of being off-grid-ready. Click the link below to read the article or you can pick up a copy of the magazine at your local Barnes & Noble. We look forward to helping our clients design and build to achieve the highest levels of safety and efficiency. Feel free to get in touch if you have any questions, we are always glad to talk about how to build better buildings. You can read the article here: Manifold – American Survival Guide – Resilient
Read more →Bob Phillips – Architect, Certified Passive House Consultant and Principal at Manifold Design and Development – has been elected to be President of the Denver chapter of the Passive House Alliance. Bob’s election comes at a pivotal time for the Alliance as they work to reinvigorate and refocus the rapidly growing group of professionals who are helping to expand the adoption of high-performance building practices both within the professional community and among the general public. Bob will spearhead the effort to connect the Alliance with outside partners and will serve as the primary point of contact with the National Passive House Alliance.
Read more →MANIFOLD is proud to announce that we have received the Certifiably Green Denver designation for both our work promoting sustainable architecture and for our internal business practices. By taking steps to optimize our use of resources within our practice to have the most beneficial impact on the environment, we were able to meet the strict conservation requirements of the program. We look forward to continuing our work with the city and other local businesses to further improve conservation measures.
Read more →The FireWise, Zero-Net-Energy rebuild that is underway out side of Fort Collins, CO just conducted the preliminary blower door test. It achieved an incredibly tight 0.15 ACH50 (Air changes per hour at 50 pascals pressure). This is more than 20 times more airtight than a typical code-built home and 4 times more airtight than the stringent standard for which we were aiming in order to achieve Passive House certification. Achieving this level of air-tightness is the result of careful design, phasing, and construction quality. The next step will be to conduct another blower door test once the windows, plumbing and electrical systems are installed.
Read more →Bob Phillips, Certified Passive House Consultant and Principal of Manifold Design and Development was among a handful of recipients of the Larimer County Commemorative Award in recognition of his service to the Northern Colorado Rebuilding effort. The medal was presented for Bob’s ongoing work with the community in the wake of the High Park fire to rebuild lost structures to be highly sustainable and incorporate enhanced techniques to protect against future wildfires. Construction began recently on a residence Manifold has designed to be Passive House Certified, Net-zero energy use and meet the requirements of FireWise construction which is vital for homes in WUI (Wildland Urban Interface) areas; several more projects are in the design phase.
Read more →




